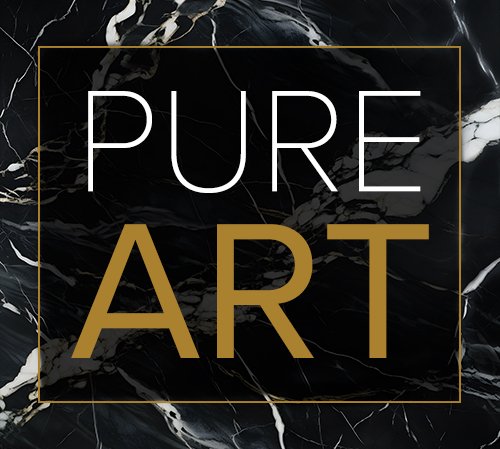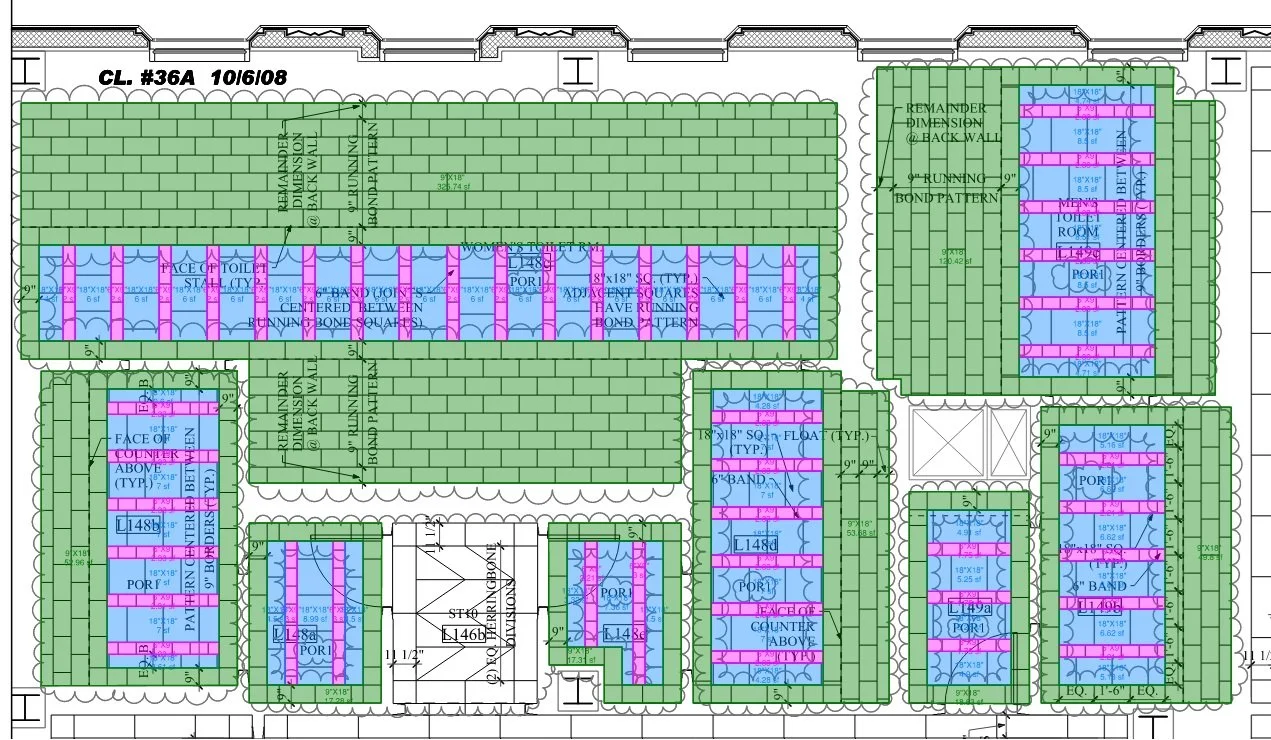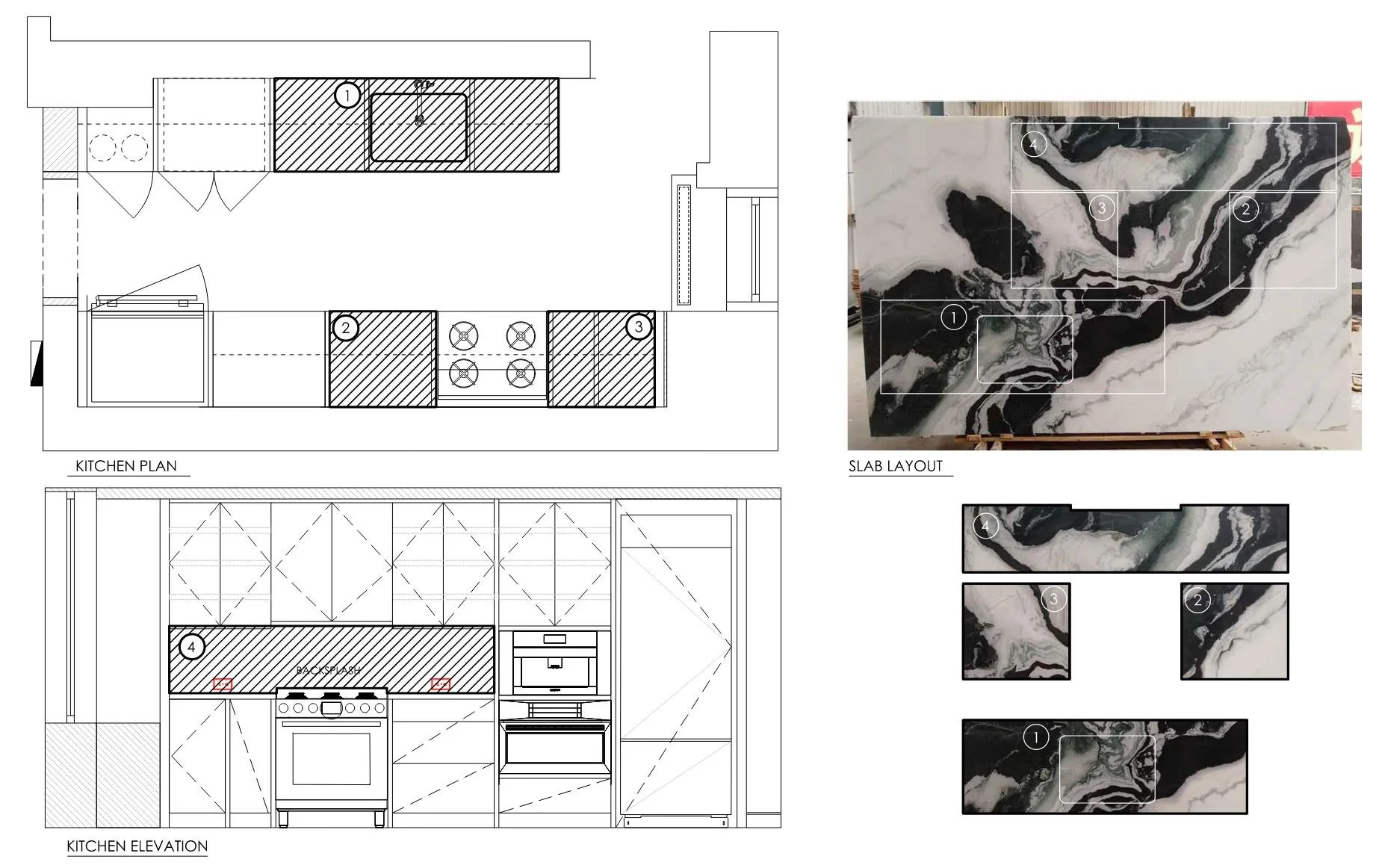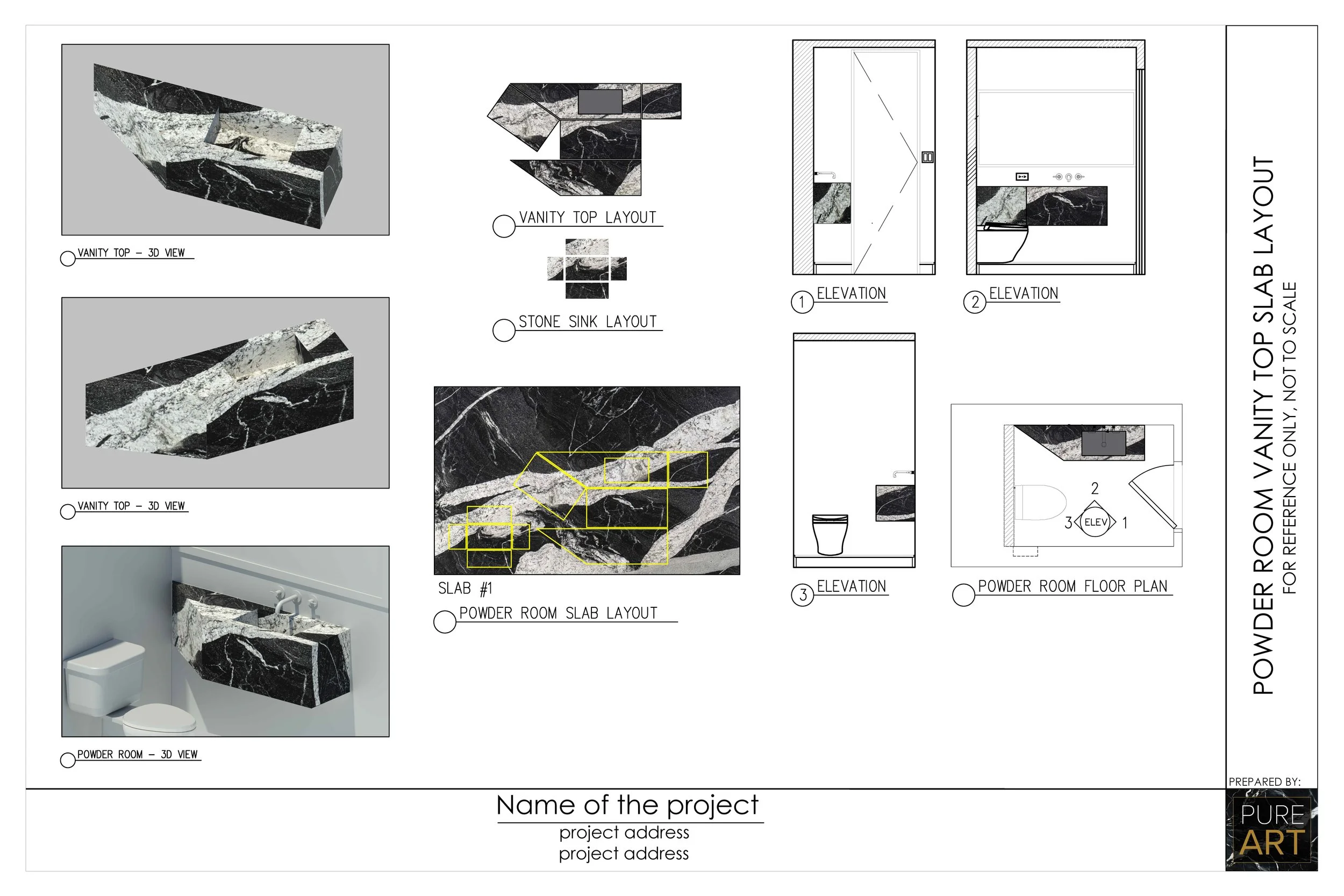
Residential, commercial, multi-unit? We’ve got you covered.
Material take offs
We provide material takeoffs in excel spreadsheet & PDF. It includes a list of all stone & tile quantity of materials, edges, sink cutouts etc. required for the project. All the items are listed and refer to the particular drawing from which the quantity is measured. The reference to specific drawings for each item ensures accuracy and clarity in the quantity measurements, making it easier to track and manage the materials required for the project. This organized approach helps to streamline the planning and execution of the project, leading to a more efficient and successful outcome.
Marked-up drawings
All the tops, splashes, types of edges and other details are noted on the provided marked-up drawings. This level of detail and organization in the takeoff process helps to streamline communication and ensure that all parties involved are on the same page. By including marked-up drawings with clear notes on all the elements, everyone can easily reference the specific information they need without confusion or delays. This method not only saves time but also helps to avoid errors and misunderstandings, ultimately leading to a smoother and more efficient project completion.
Slab layouts
In case of single-family projects, very often the client wants to see a slab layout (especially if the material has strong pattern). Digital layouts can save a lot of time. The client can visualize how the pattern will look on the slabs before making any final decisions. It also allows for any adjustments or changes to be made easily without the need for multiple in-person meetings. Digital layouts provide a convenient and efficient way to ensure that the client is satisfied with the final design before the installation begins.
3D layout model
Sometimes a standard slab layout is not enough. Upgrade it with a 3D layout model, so the customer can visualize their ideal space better.






